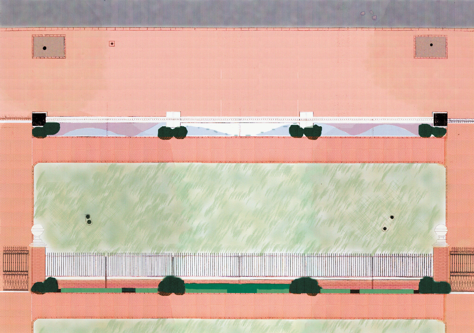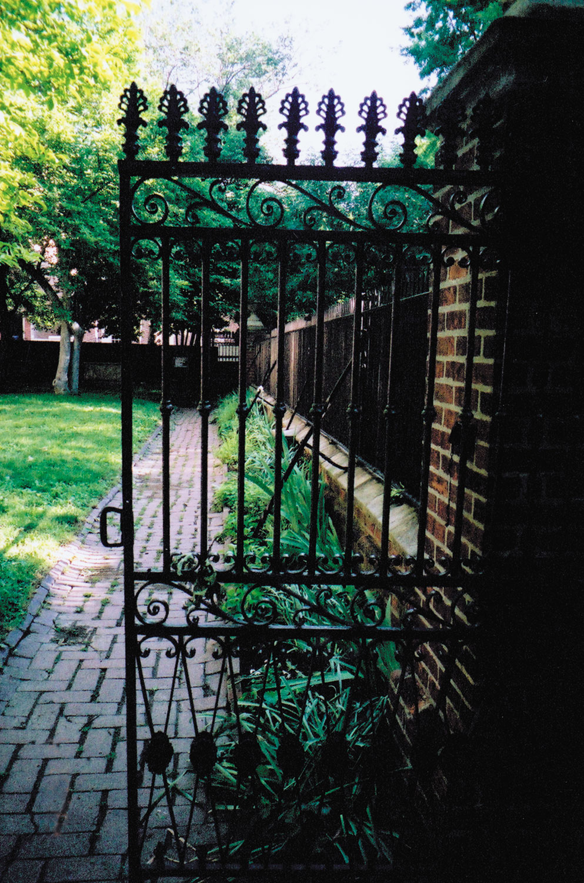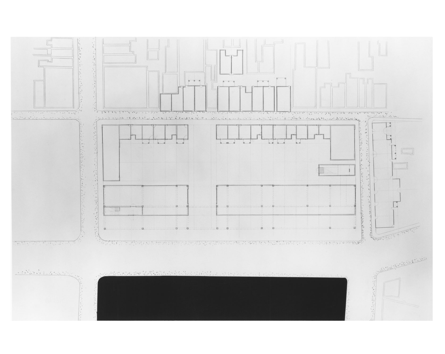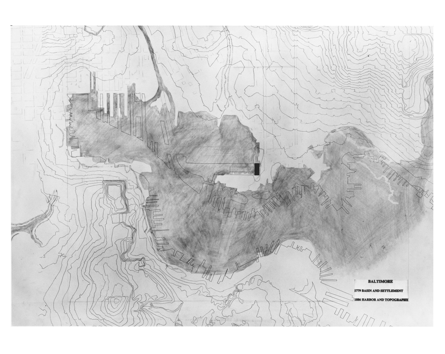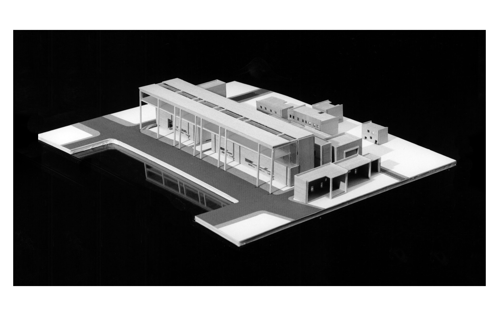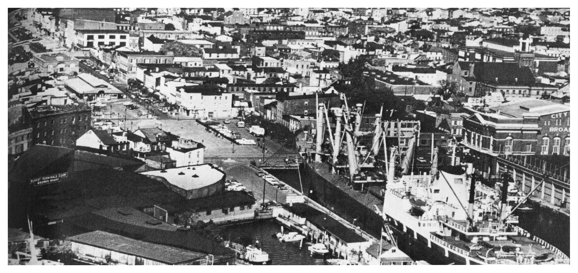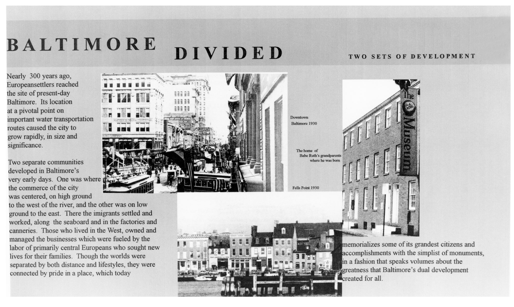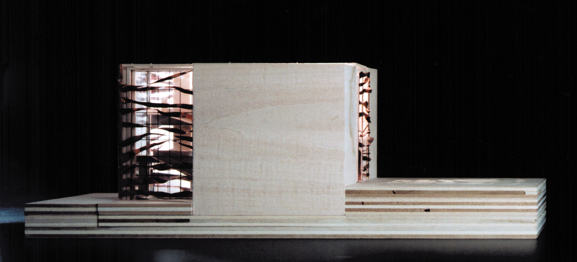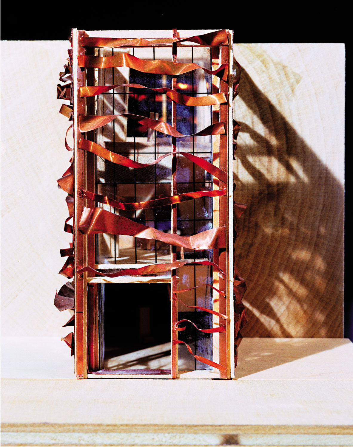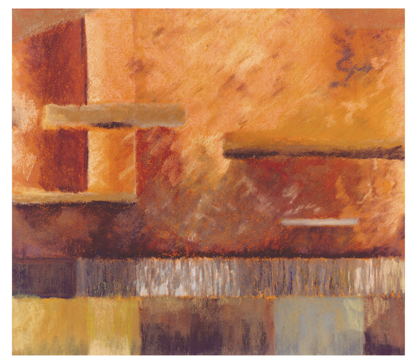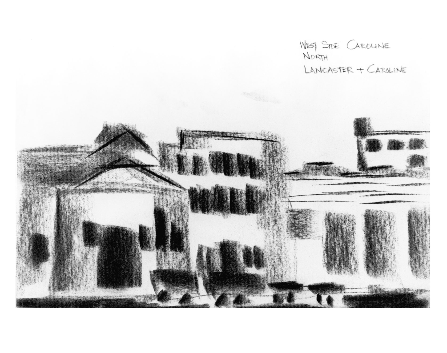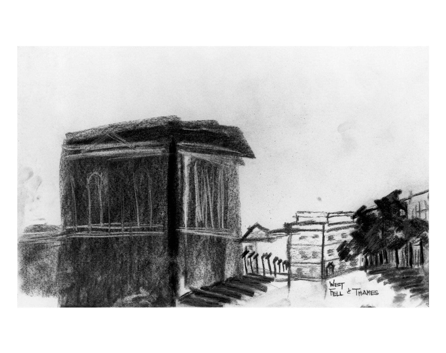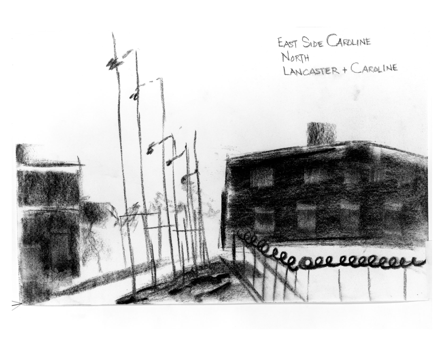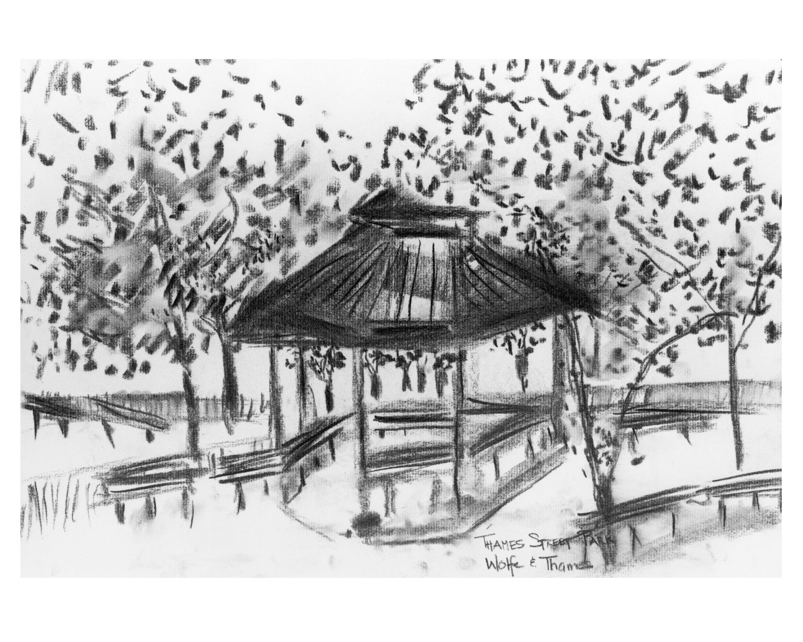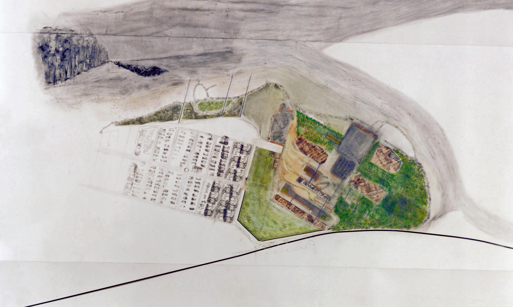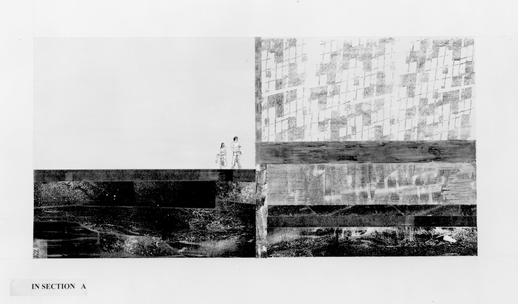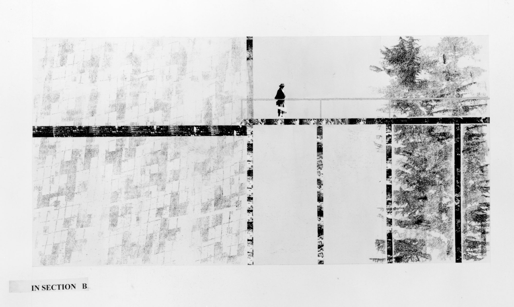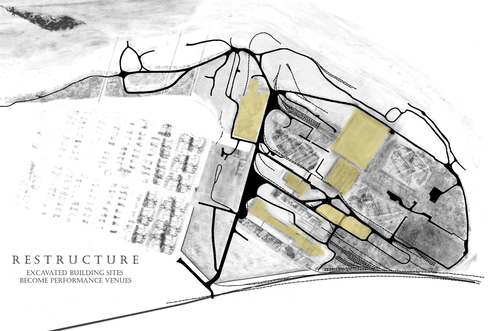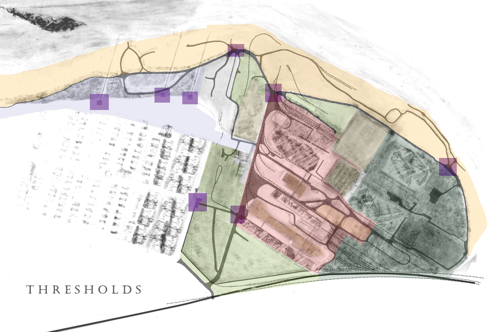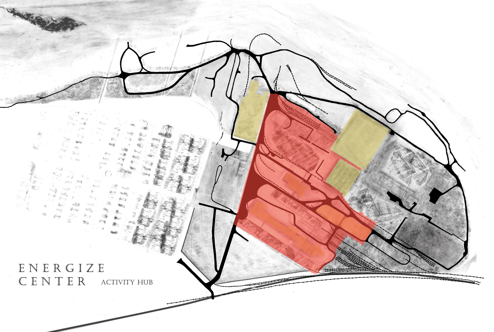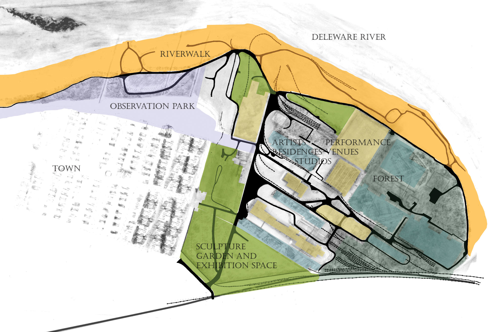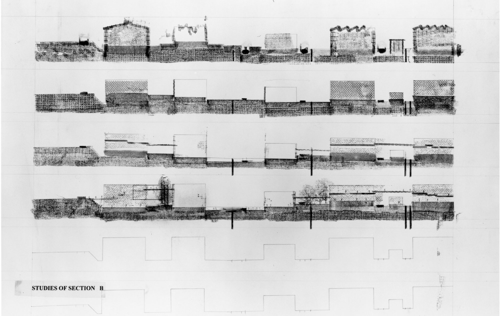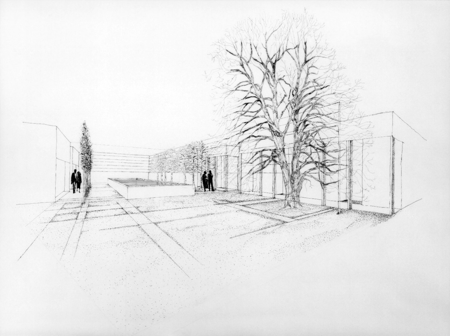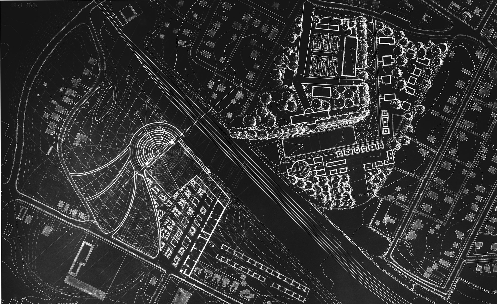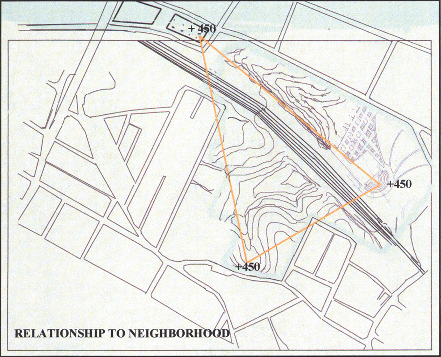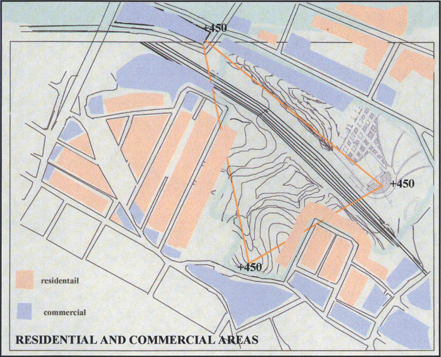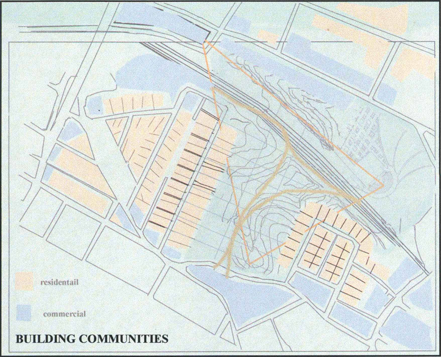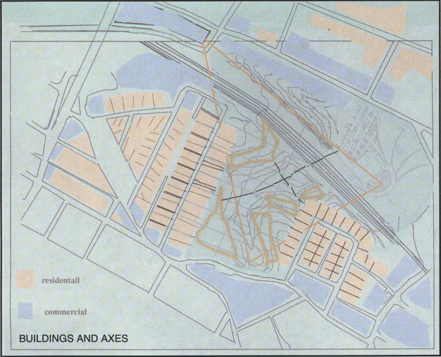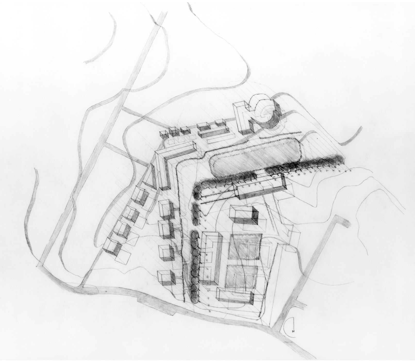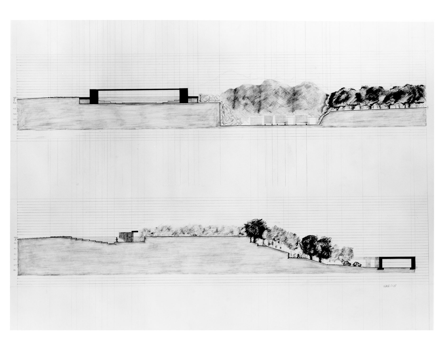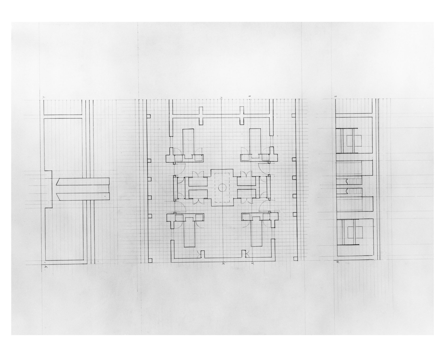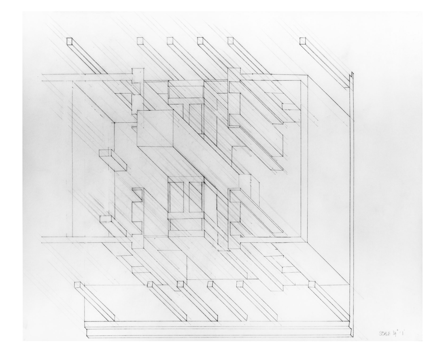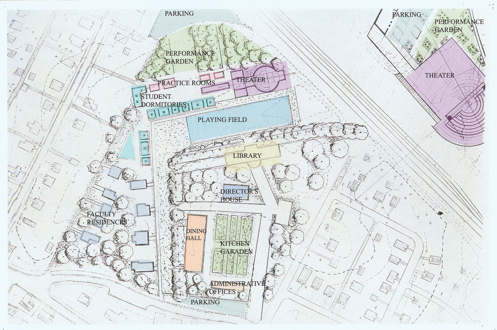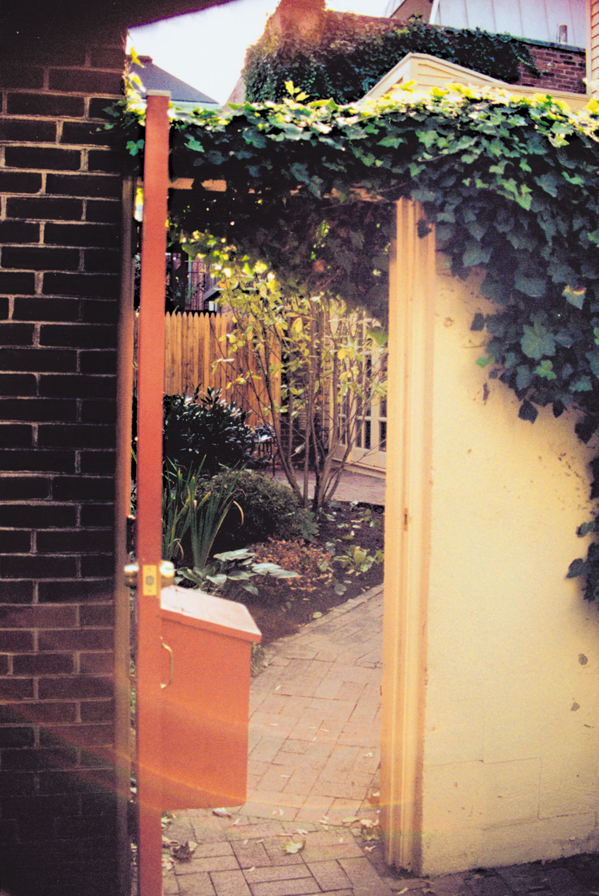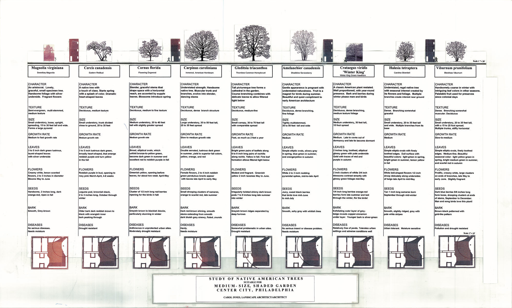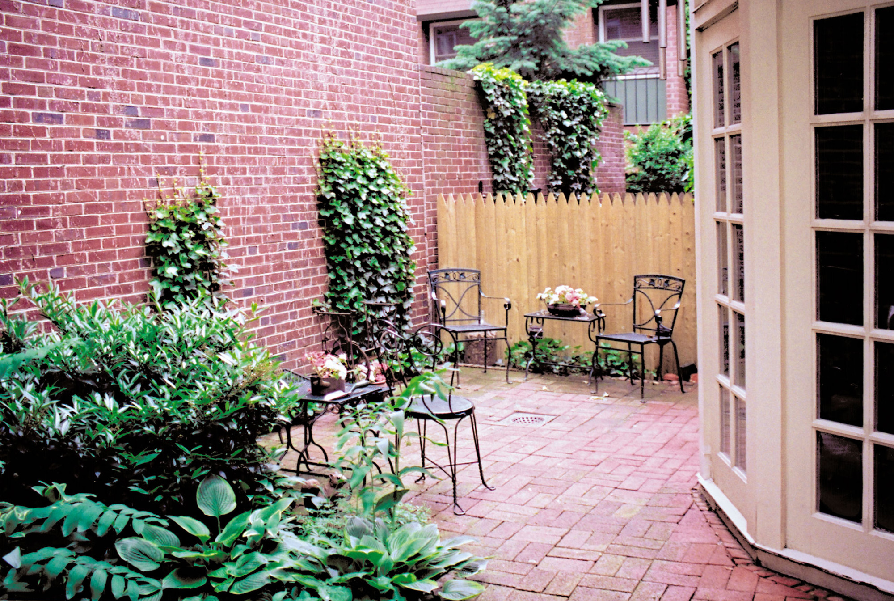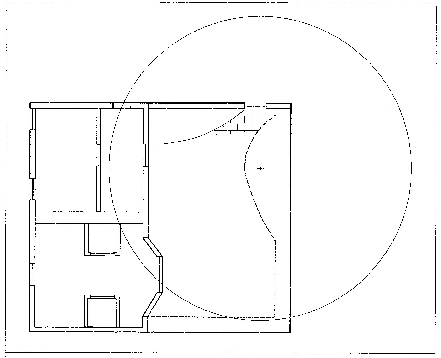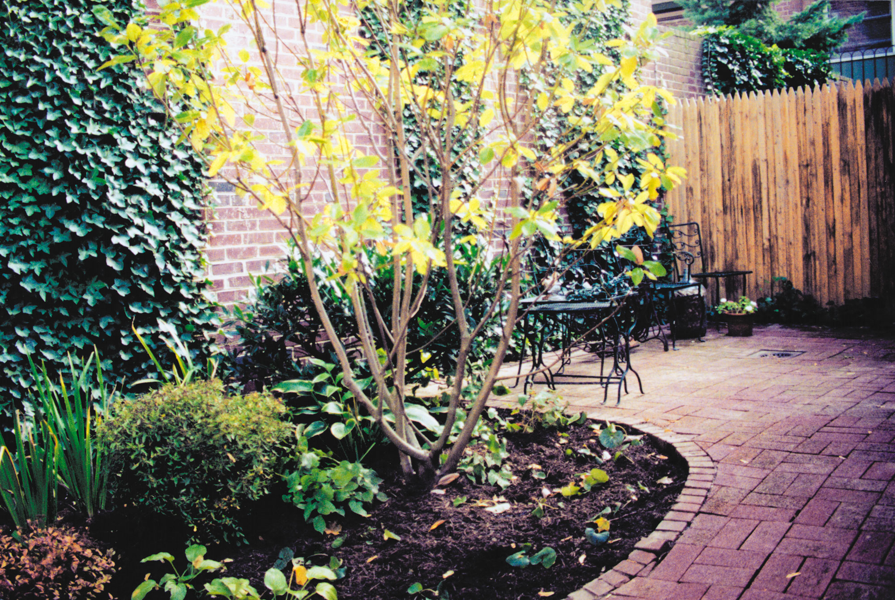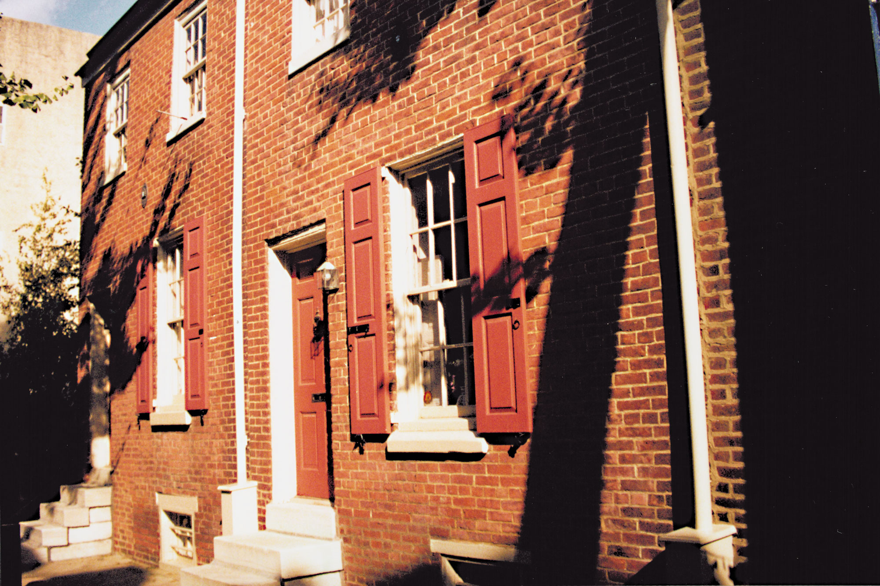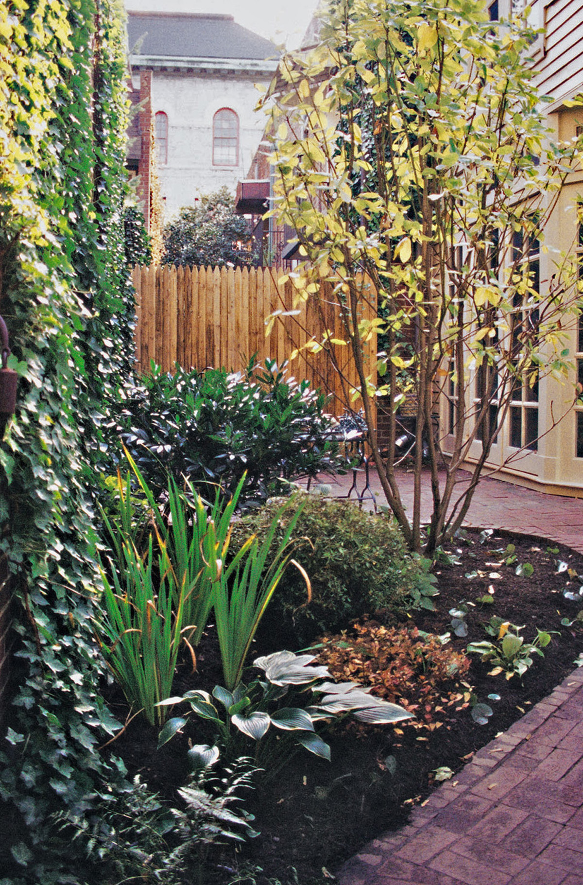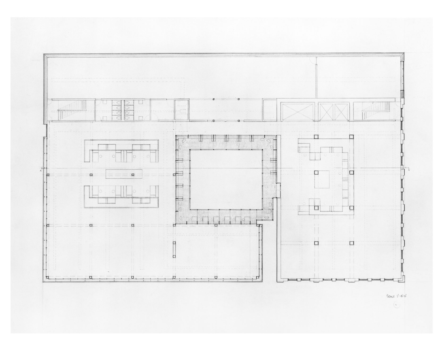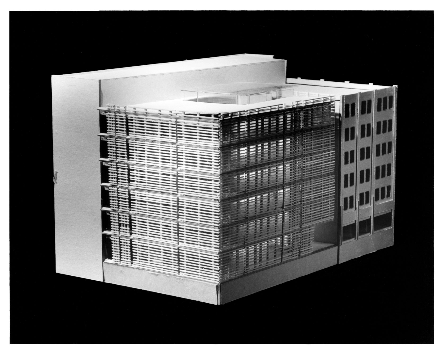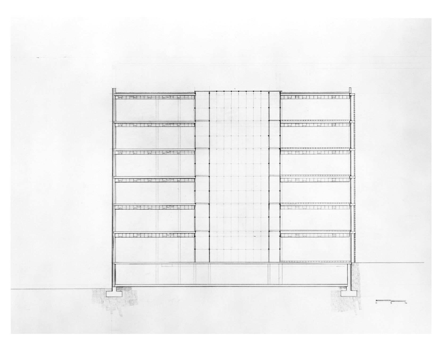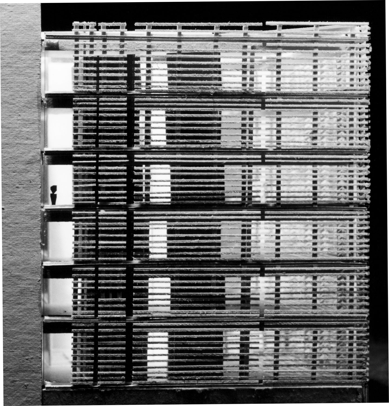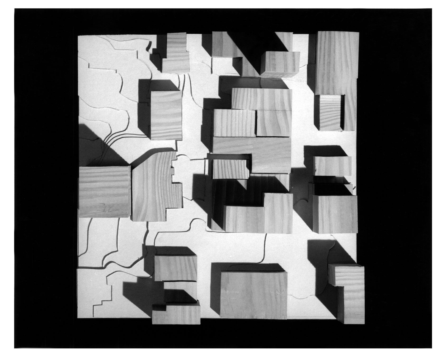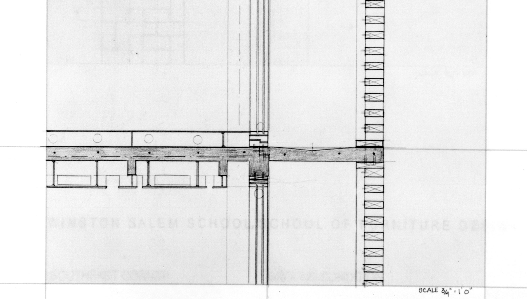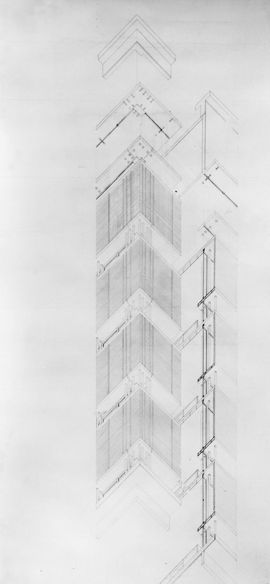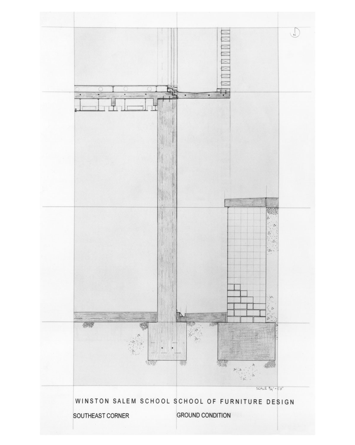Innes Garden
PRIVATE RESIDENCE
| Property Owner | C. Innes |  |
| Time of Development | 1985 to 1998 | |
| Property Location | Charlotte, North Carolina | |
| Design Issues | Conceptual Design
Plant selection and installation Design and installation of irrigation system Terrace construction Retaining wall construction Design and installation of custom–made wrought iron rose trellises Design and installation of custom–made window boxes On–going maintenance |
A TESTIMONIAL
Creating my garden in Charlotte changed my life. Through this effort I discovered how design has power to impact those who experience landscape.
I transformed a third–acre yard of red clay into a veritable park. Its entry to one side of the house was through trellised roses and on the other, a gravel path enveloped by Camellia sansanqua, Camellia japonica, Nandina domestica, Albizia julibrissin, Magnolia macrophylla, and Taxus baccata. This envelope gave way to open, sculpted space which framed views from each room of the house. Unfolding garden layers stretched from the dining room to the creek along the back property line. In the center of the house, a screened back porch received visitors descending from its dining room. This porch served as a vista point. From it the whole garden composition could be absorbed.
Just outside this porch lay the terrace, replete with herbs growing in mortar cracks. Its irregularly shaped pieces of slate were balanced with a firm order in its border of Buxus sempervirens ‘Suffruticosa Dwarf’. A Viburnum macrocephalum initiated the border near the house. Inset in the terrace was a circular planting bed with a Juniperus communis, Hosta, and low growing Dianthus chinensis.
Lawn joined this semi–circular terrace–pad, stepping down to a planting island only a few feet away. Holding Acer palmatum, Rhododendron calendulaceum, Pieris floribunda, Tiarella cordifolia and Ilex vomitoria ‘Nana’ this space was of immediate interest for the garden visitor and screened the neighbor’s yard. Beyond this array, the edge of the property was defined, under the dappled light of the neighbor’s Quercus laurifolia, by Ilex opaca, Cornus florida, Rhododendron austrinum, Ilex vomitoria ‘Nana’ and a delightfully scented Osmanthus fragrans.
As yet more lawn stretched towards the creek, a thick stand of Kerria japonica gave background to the Rhododendron austrinum and added definition to the side property line. Towards the center of the yard and parallel to the house, a burm held Forsythia x intermedia at its center and Magnolia stellata, Camellia sansanqua and Spiraea japonica at its edges. As this burm edged toward the creek, it faded into a line of Eleagnus pungens. When it edged toward the opposite side of this property and encircled an existing Quercus laurifolia, it held a tall, dark Ilex opaca against a screen of Betula papyrifera.
This burm then diminished in height and melded into a planting bed on the far side of the yard as Leucothue populibolia softened its edges. The planting bed along this side was anchored by another stately Ilex opaca, bordered by Ilex vomitoria ‘Nana’ and used Prunus caroliniana to screen the other neighbors. Eventually this bed reached the Quercus laurifolia nearest the house, where more Ilex opaca and a Magnolia stellata thickened privacy edging the garden’s entry.
All of these additions served as under story for specimen trees in place from far earlier times, providing dancing dappled light throughout much of the garden.
A peace which passeth all understanding flowed from this composition. It engendered abundant inspiration. The effect of its presence was my guide as I studied design both at UPENN and UVA.







